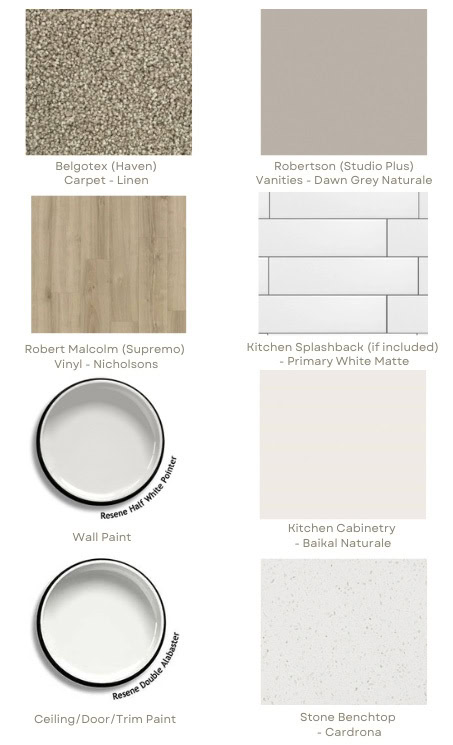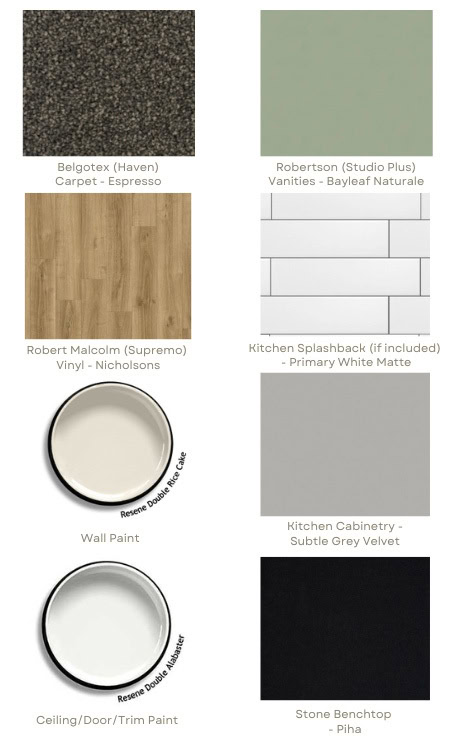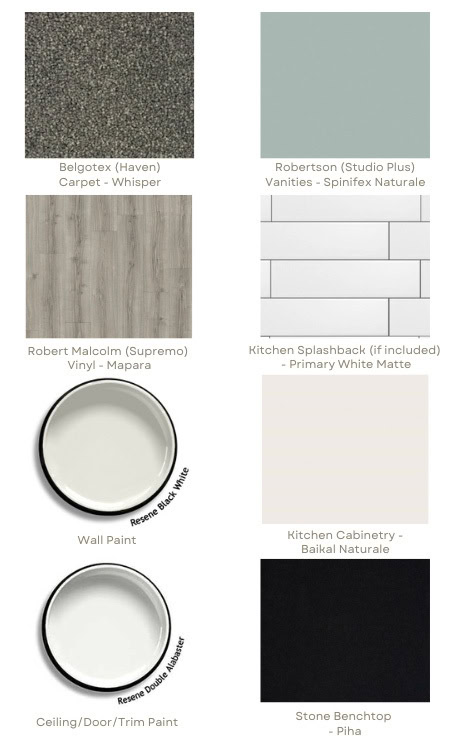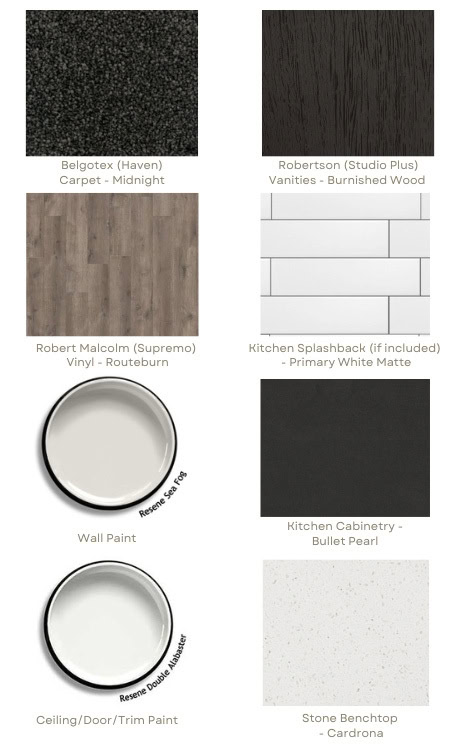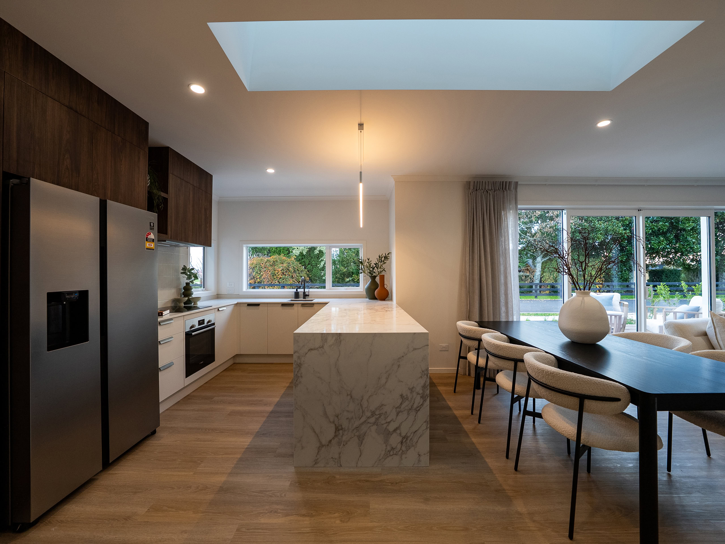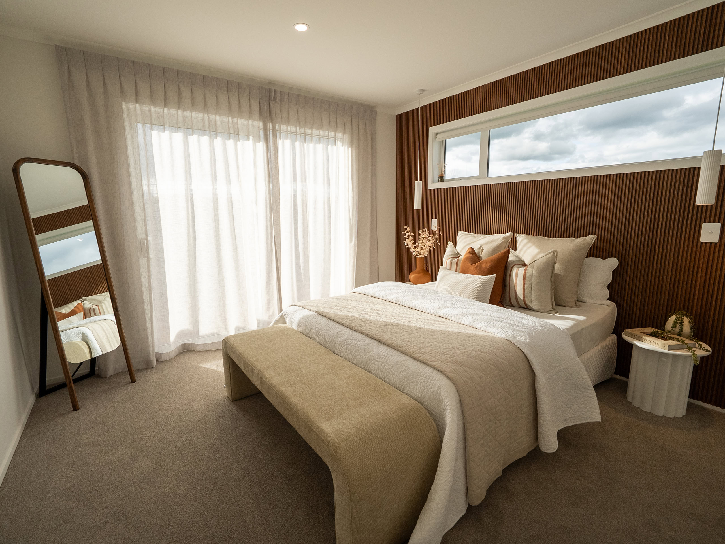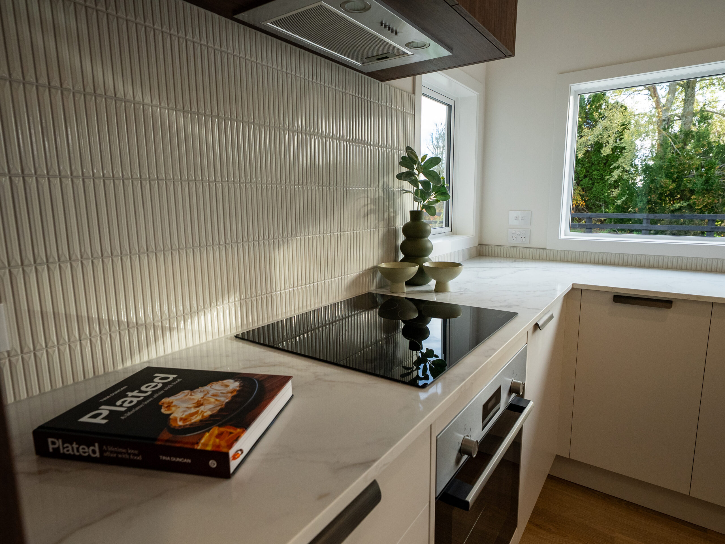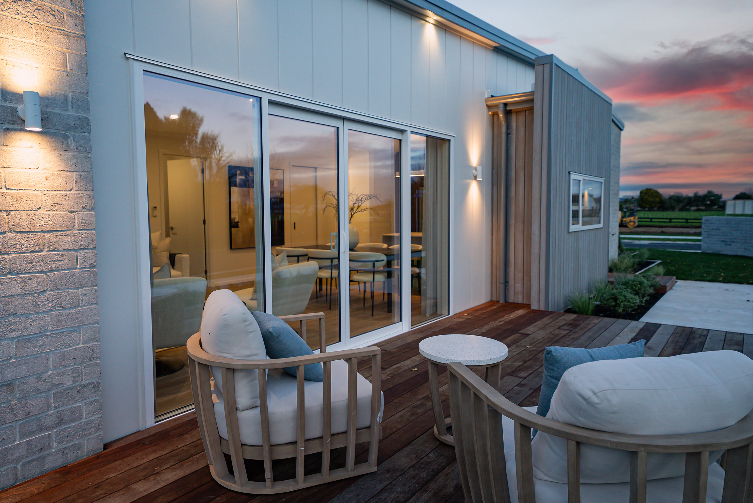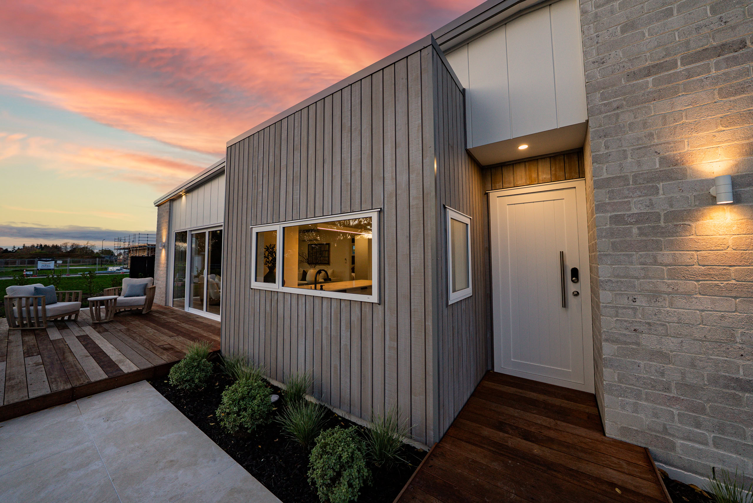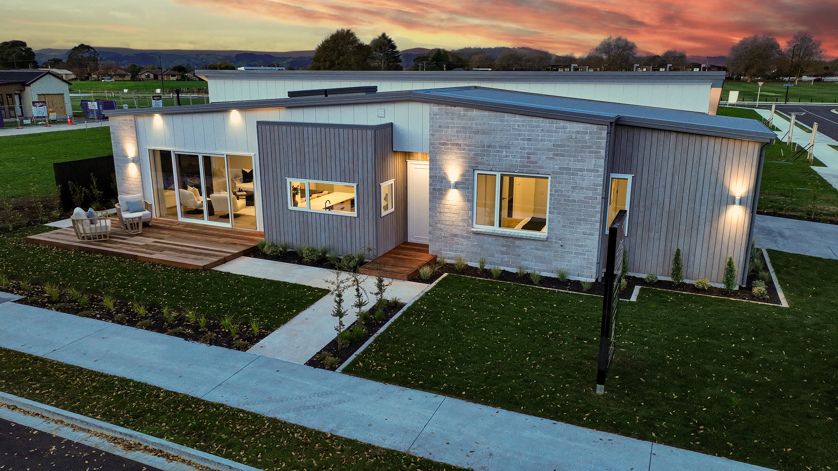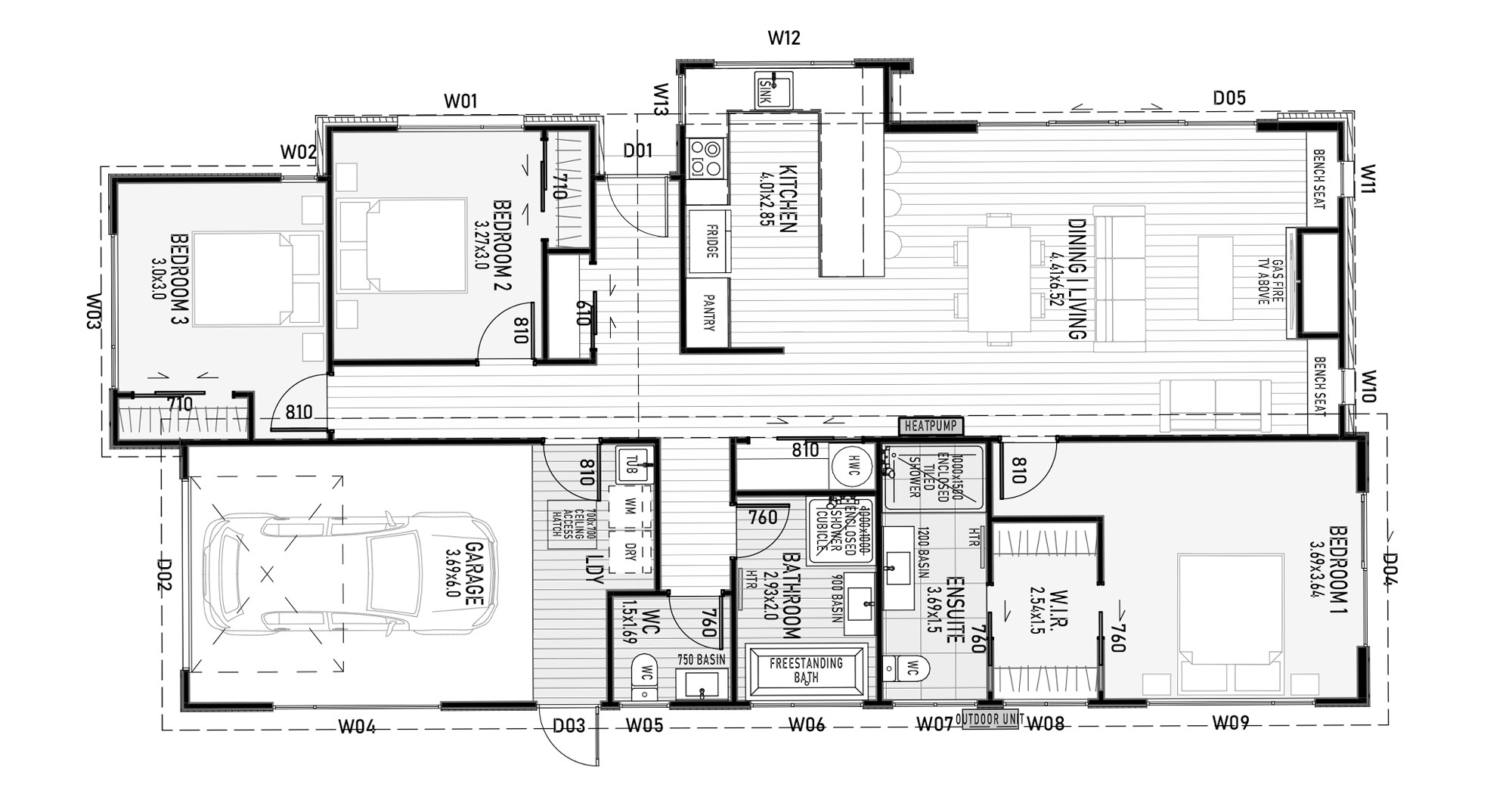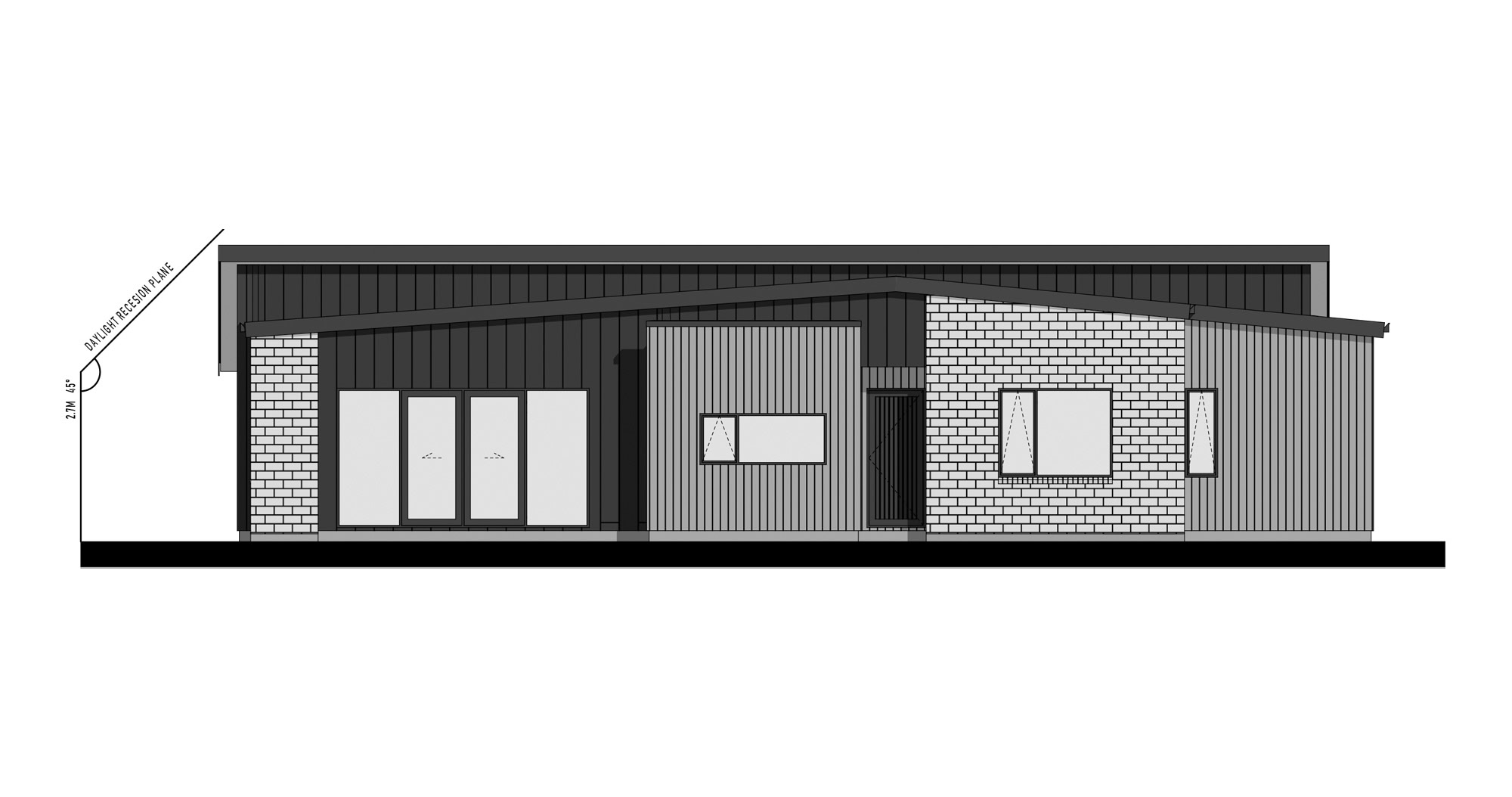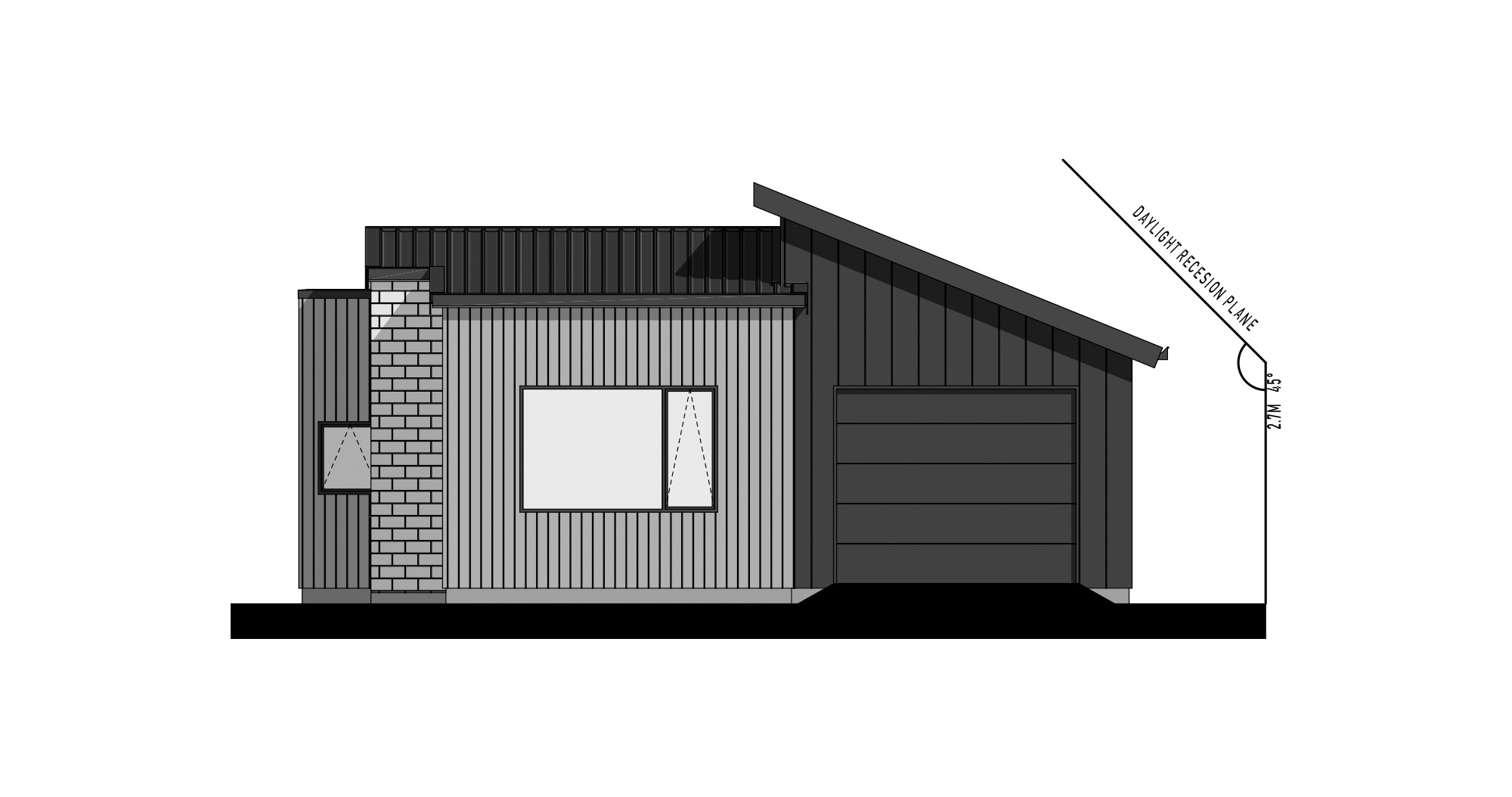- Standalone Dwellings
- For Sale
- Show Home
- 147m2
- 370m2
Lot 81 - Show Home
A Blend of Style and Comfort
Introducing Lot 81, a thoughtfully designed, stand-alone house and land package ideal for small families or couples seeking their own private space. Located on a 370 square metre section, this 147 square metre home provides a comfortable living space.
The single-level layout includes three well-sized bedrooms and two bathrooms, ensuring convenience and privacy for every member of the household.
Step inside to discover a warm and inviting living space, complete with a gas fire to cozy up to during cooler months. The open plan kitchen, living, and dining area features a breakfast bar-style kitchen, perfect for casual dining and entertaining.
Large sliding doors open to the backyard, offering a seamless transition between indoor and outdoor living. Additional features include built-in window seats that add character and functionality, a single garage for secure parking, and a storage closet for added convenience.
Features
Floor Area: 147m2
- Garage: Single Garage
- Outdoor Spaces: Large sliding doors to the backyard
- Living Spaces: Open-plan kitchen, living, and dining area, gas fire in the living room
- Kitchen: Breakfast bar style kitchen
- Bedrooms: Three bedrooms
- Bathrooms: Two bathrooms
- Additional Features: Separate toilet
Interior Colour Options
When choosing a colour palette for your house and land package at Abergeldie Estate, you have the flexibility to personalise your home with one of our four interior colour options: Champagne, Chestnut, Steel Grey, and Tobiano.
Each palette has been selected to ensure a cohesive look throughout your home. These options will influence the colours of the carpet, flooring, kitchen bench, kitchen tile splash-back, cabinets, vanity, wall colour, and paint trim, allowing you to create a modern and tasteful space.
Let us help you bring your new home to life by choosing the palette that speaks to you!
